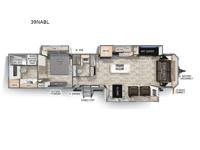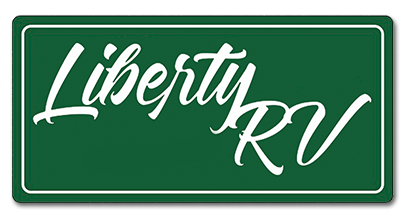Forest River RV Cherokee Timberwolf Black Label 39NABL Destination Trailer For Sale
-

Forest River Timberwolf destination trailer 39NABL highlights:
- Bath and a Half
- Triple Slides
- Front Living Area
- Fireplace
- Private Bedroom
- Kitchen Island
Spacious and comfortable describe this destination travel trailer featuring triple slides with dual opposing slides in the living area which creates a wide open space for a dinette with chairs, two lounge chairs, an entertainment center with a fireplace, and a hide-a-bed sofa along the very front wall. The roadside slide also houses the kitchen appliances which include a refrigerator, stove and microwave oven. There is a pantry and a hutch adjacent to the slide, and a kitchen island for more food prep space. A centrally located half bath is convenient just inside the main patio door entry. Towards the rear of the coach, a private bedroom featuring comfortable sleeping along with storage space for your clothing. In the very back, a master suite bath featuring a vanity with dual sinks, a shower with a seat, linen storage, and a wardrobe with washer and dryer prep.
Enjoy comforts of home wherever you decide to roam in a Cherokee Timberwolf Black Label destination trailer by Forest River. The seamless roofing membrane with heat reflectivity and power gear frame technology provide a durable foundation to your RV. You will also appreciate the exclusive solar thermo controlled reflective tinted safety glass windows, tire pressure monitors, and an on-demand tankless water heater to make extended stays easier than ever. Inside, the night shades will provide your crew with privacy, while the LED lights illuminate your space. There are also seamless countertops, along with a premium bedding ensemble and comforter, USB charging stations, and a supersized central A/C unit. The Black Label Package features hung fiberglass gel coat sided walls, Thermo-Foil Arctic insulation, and a frameless window package. There are also upgraded reading lights, designer cushion fabric, and upgraded solid surface countertops to have you feeling right at home!
Have a question about this floorplan?Contact UsSpecifications
Sleeps 4 Slides 3 Length 42 ft 8 in Ext Width 8 ft Ext Height 12 ft 11 in Hitch Weight 1480 lbs GVWR 13480 lbs Dry Weight 11169 lbs Cargo Capacity 2311 lbs Fresh Water Capacity 40 gals Grey Water Capacity 80 gals Black Water Capacity 70 gals Number of Awnings 1 Water Heater Type On Demand Tankless Awning Info 21' Power Axle Count 2 Washer/Dryer Available Yes Shower Type Shower w/Seat Similar Destination Trailer Floorplans
We're sorry. We were unable to find any results for this page. Please give us a call for an up to date product list or try our Search and expand your criteria.
Liberty RV MO is not responsible for any misprints, typos, or errors found in our website pages. Any price listed excludes sales tax, registration tags, and delivery fees. Manufacturer-provided pictures, specifications and features may be used as needed. Inventory shown may be only a partial listing of the entire inventory. Please contact us at 816-407-8434 for availability as our inventory changes rapidly. All calculated payments are an estimate only and do not constitute a commitment that financing or a specific interest rate or term is available.
Manufacturer and/or stock photographs may be used and may not be representative of the particular unit being viewed. Where an image has a stock image indicator, please confirm specific unit details with your dealer representative.
